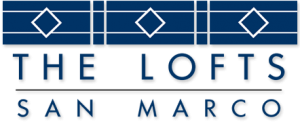
The Lofts San Marco was built in 1916 and renovated in 2004 by Cesery Companies. This apartment building was originally an elementary school and is on the National Historic Register. It was converted to 35 loft spaces, either classroom style or 2-story, and (3) 2BR / 2BA townhome apartments were constructed over 21 garages located in the rear of the property. Each unit has heart pine or polished concrete floors, high ceilings, large windows, cherry wood cabinets, granite counters, stainless steel appliances, and washer & dryer. The property also has a private outdoor pool, a shaded courtyard with charcoal grill, an exercise facility, exterior video surveillance and electronic key entry.
RESIDENTIAL & COMMERCIAL office
Originally built in 1916 as Southside Grammar School, The Lofts San Marco was purchased by Cesery Companies in 2001 and redeveloped into San Marco’s first lofts (38 units of live / work / play project). While it is similar to those exclusive live / work lofts found in other metropolises such as New York, San Francisco, Seattle and Atlanta, The Lofts San Marco definately has its own unique charm.
The Lofts San Marco offers big-city-style live / work space just outside of downtown Jacksonville. Located in the heart of San Marco, The Lofts has an eclectic neighborhood feel and is only walking distance from the St. Johns River, San Marco Square, and Downtown Jacksonville.
Cesery Companies develops and manages residential and commercial properties, including some of Jacksonville’s most exciting new lifestyle concepts. The Cesery name has been a part of the city’s growth for more than a century, and today, the fusion of a third generation continues to shape the city’s future, from the restoration of historic and architecturally significant structures to the creation of new, modern spaces in which to live and work.
General Contractor License #CGC009823
© 2024 Cesery Companies. All Rights Reserved.
